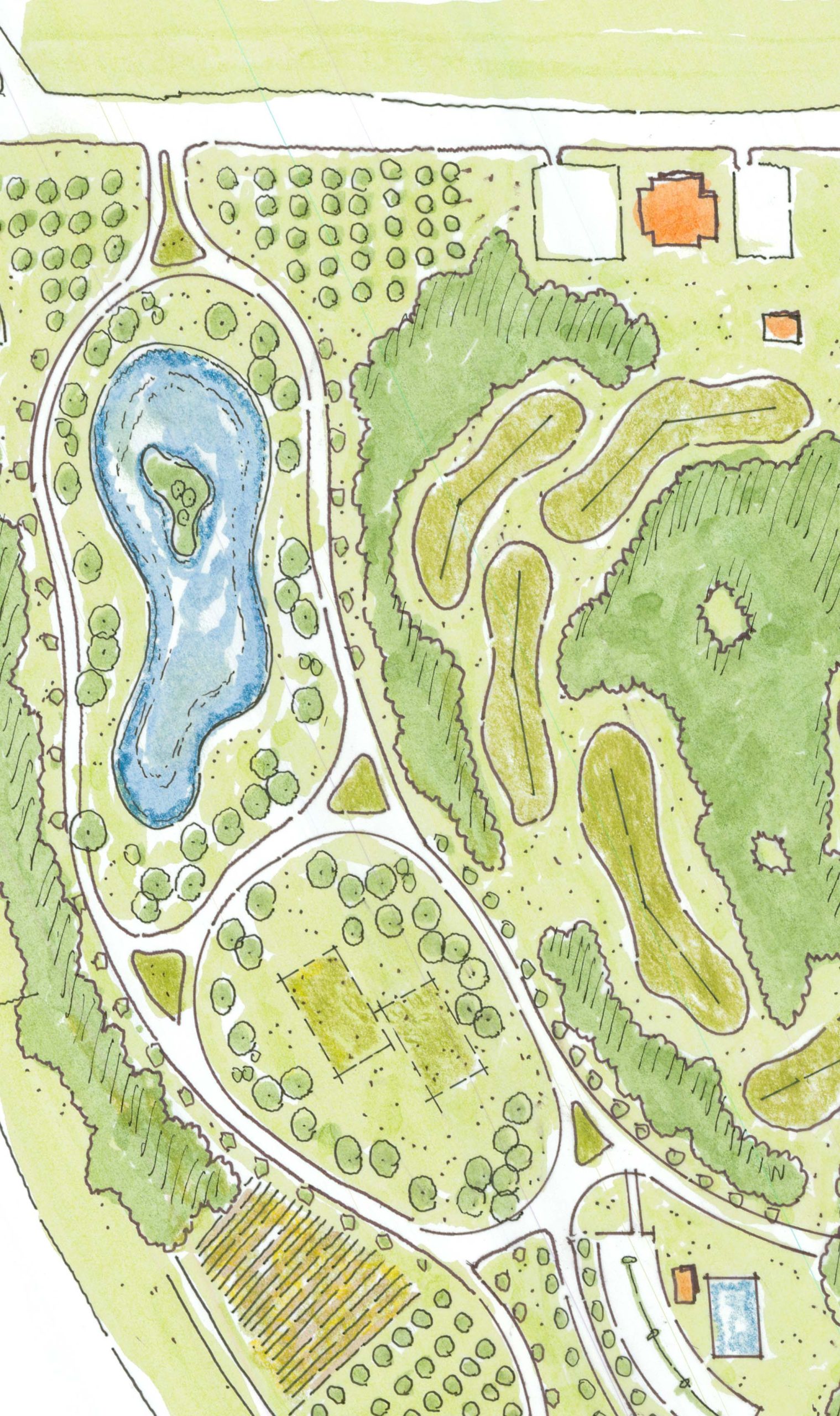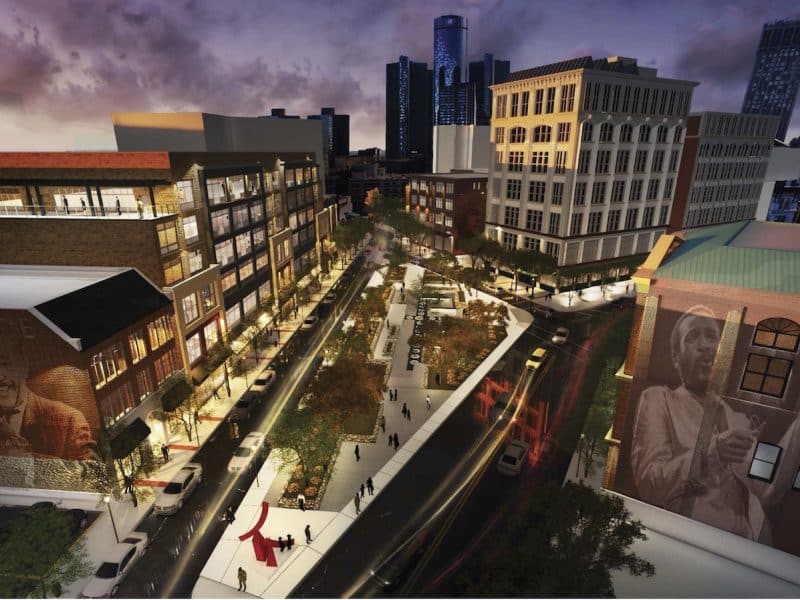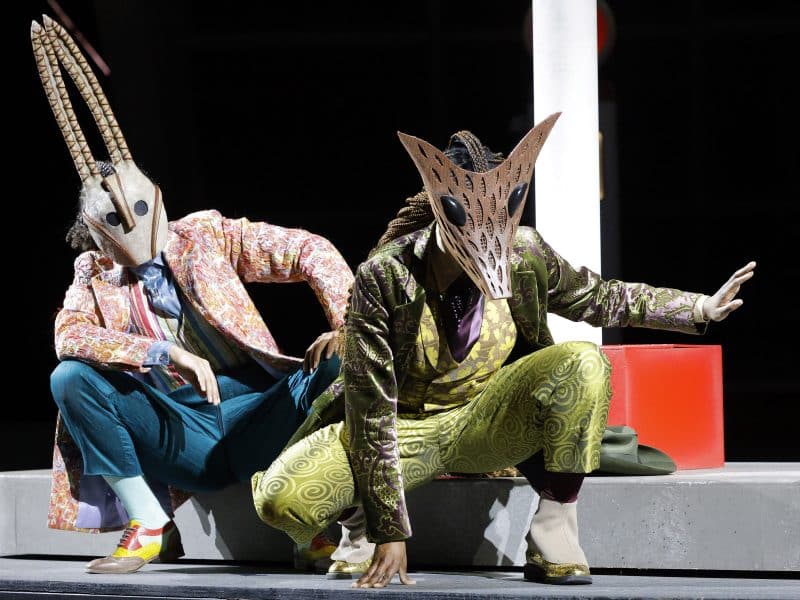100-year master plan for Palmer Park revealed

It’s been a year since a master plan for Palmer Park was first proposed. Since then, an impressive array of the region’s top design and architecture firms have lent their expertise in developing a 100-year master plan for the site. Renderings have been presented, special meetings have been held, and now, after a year of community discussion, advocacy group People for Palmer Park has unveiled that plan.
The master plan project is sponsored by the Michigan chapters of the American Society of Landscape Architects and the Congress for the New Urbanism.
This past April, seven teams presented their plans for the park. Birmingham’s Gibbs Planning Group organized the seven groups, which were made up of LivingLAB Detroit, McIntosh-Poris Architects, ASTI Environmental, dPOP!, Archive DS, department 01, Conservation Design Forum, Ken Weikal Landscape Architecture, Mark Johnson Architects, Hamilton-Anderson Associates, Downtown Solutions, Inc., and Campbell Architecture and Planning. While much of the master plan derives from these seven presentations, People for Palmer Park president Rochelle Lento says she was sure to keep the end result as community-driven as possible.
The master plan will allow the group to more effectively pursue fundraising for improvements to the park. And while it offers a 100-year vision for the park, much of the plan will contain short-term projects that will be pursued in the present.
“You can’t rebuild a 300-acre park all at once,” says Lento. “It has to be done in phases. The master plan gives us something to present to foundations and tackle projects one by one.”
While she wouldn’t divulge many specifics, Lento says to expect a rustic, back-to-nature plan, one that enhances both the active and passive components of the park. Improving recreation sites is part of the plan but just as important will be maintaining the forest, trails, and open meadows throughout the nearly 300-acre park. The southern entrance to the park could gain more of a gateway-type entrance, she says. There’s also a vision for a promenade along the park’s eastern edge, to replace the high fence that runs along Woodward. Rather than pedestrians feeling like they’re walking along a highway, they’ll feel like they’re walking through the park.
The Palmer Park master plan was revealed Thursday, Nov. 20 at 6:30 p.m. at the Detroit Unity Temple, 17505 Second Ave.
Model D will post images from the master plan document when they become available.
Source: Rochelle Lento, president of People for Palmer Park
Writer: MJ Galbraith
Got a development news story to share? Email MJ Galbraith here or send him a tweet @mikegalbraith.




