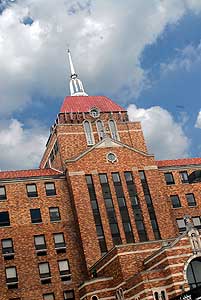
The first phase of a 250,000-square foot, $163 million expansion of St. John Hospital on Moross will open on Sept. 24. The public is invited to a preview of the three completed floors of the
Van Elslander Pavilion tower on Sept. 20.
The completed improvements include a new main lobby for the entire complex, out-patient labs, a cafeteria and kitchen in the basement, centralized imaging services and the new W. Warren Shelden Heart and Circulatory Services. The cardiology center features state-of-the-art equipment and 10 catheterization labs.
Construction of 144 private in-patient rooms is ongoing, says Dave Stephens, president of the hospital. "This really speaks to what patients are telling us they want," he says. "There is a need for privacy." The first floor of private rooms will open in January 2008, with the third and final opening in May or June.
On Sept. 25, construction will begin on a new Emergency Care Center that will have 72 private treatment rooms. This portion of the expansion will be complete in 18 months.
The entire project started more than three years ago with brainstorming sessions that included physicians, trustees and management. "The campus is a little over 50 years old," Stephens says. "We knew there were some areas we needed to modernize."
Stephens says he is pleased with the final product. "This modernizes everything, especially the heart and circulatory center," he says. "We've always been a top cardiology center, this just makes it better."
For details about the open house preview, call 1-888-440-7325.
St. John also recently invested $500,000 to landscape the Moross median in front of the hospital. Read about the beautification efforts
here.Source: Dave Stephens, St. John Hospital
Writer: Kelli B. Kavanaugh
Enjoy this story?
Sign up for free solutions-based reporting in your inbox each week.