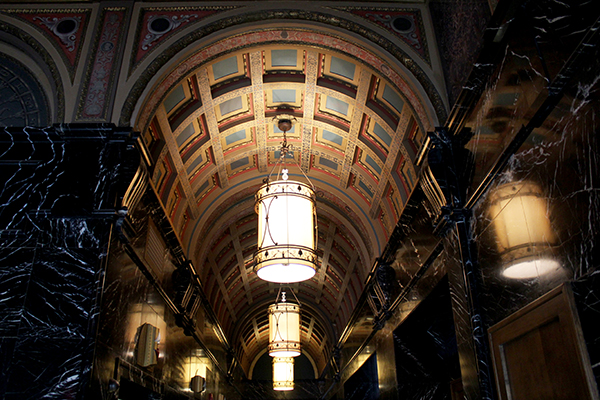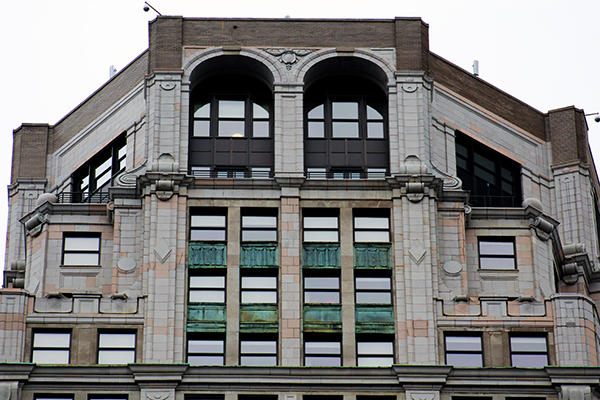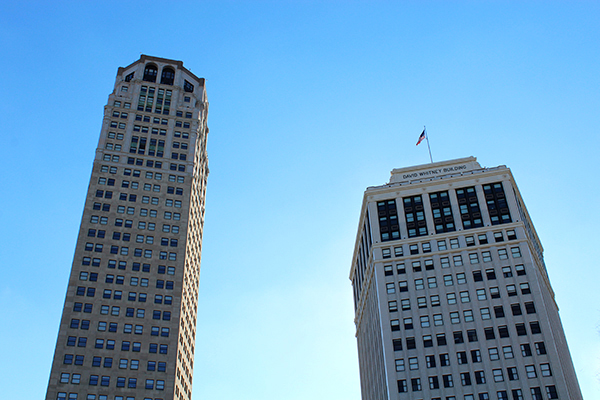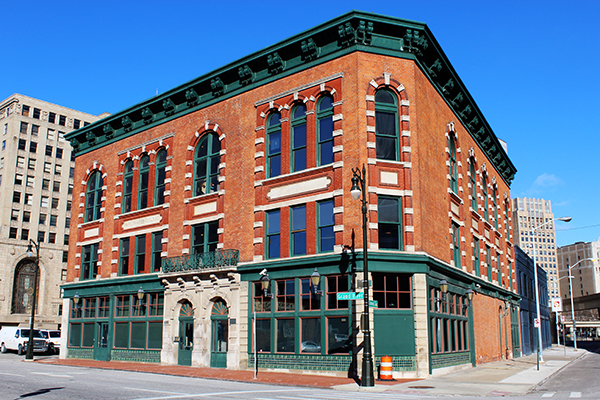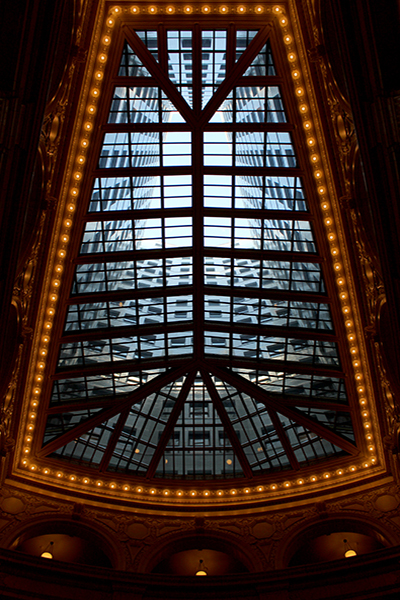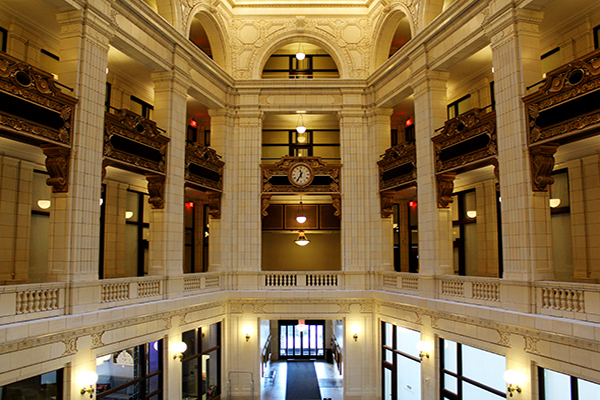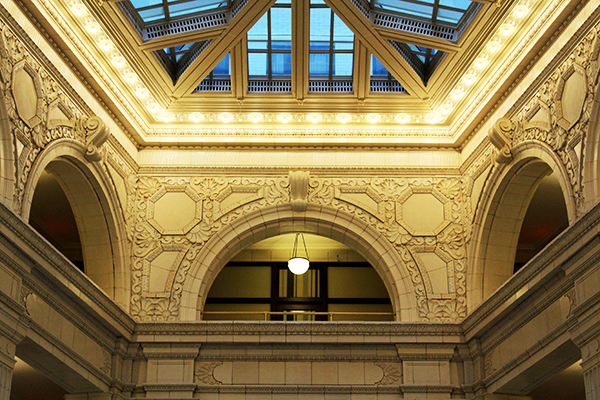Ruins to riches: Brian Rebain and the architecture of revival
Behind every great historic restoration project, there's a great architect. In the case of many of downtown's most prominent buildings, that person is Brian Rebain.
Local architecture buffs know by name the handful of architects whose distinctive high rise buildings gave shape to downtown Detroit’s skyline in the early 20th century. And when we point to a Kahn, say, or a Rowland, or a Kamper, we do so with a justified sense of hometown pride, even if the building we’re pointing to has seen better days. After all, these are the architects whose buildings we mean when we say, “They don’t make ’em like they used to.” And they made ’em on the grandest physical scale we know, in an era when the skyscraper was new. The resplendent, open-air gallery of industrial-age monuments they left behind is more than a collection of fine buildings. These structures, which are a kind of shorthand for the rich architectural heritage of the whole city, help define our civic identity. Standing proud from the indistinct haze of the past, they connect us to our history in a powerful, immediate way.
You may have noticed that lately, a number of them are standing prouder, thanks to the revitalizing wave that continues to wash over the central business district. For many of these grand old piles, neglected for decades, reinvestment means rebirth, and rebirth, in turn, means opportunity for a new generation of architects. You might not know them by name, but these architects, working in the here and now, are charged with a monumental task of their own: bolstered by a newfound market confidence, they’re rehabilitating our well-worn historic buildings for new use in the 21st century, giving the downtown core a much-needed boost in the process.
As architectural director for Kraemer Design Group (KDG), Brian Rebain, 39, has led several of downtown’s highest profile architectural resurrections in recent years, including that of the Broderick Tower, whose rehabilitation he oversaw as project architect, and the David Whitney Building, for which he served as lead historic consultant.
Both the Broderick, a soaring 1927 office building turned luxury apartment homes, and the David Whitney, a 1915 shopping center and professional building that reopened almost 100 years later as an Aloft boutique hotel, had been mostly vacant and deteriorating since the 1980s. Undertaking the rehabilitation and reconfiguration of such massive, dilapidated historic buildings is, of course, no mean feat, but the process, as I learned from Rebain, starts small.
“At first, just two or three people [from Kraemer] go in to assess each building,” he says. “Usually that’s a project executive, an architect, maybe a designer.”
That team is tasked with evaluating the building’s structure and identifying the (typically few) interior elements that may have survived relatively intact, as well as the features that organize the building’s floorplan (think elevator banks, staircases, and corridors). “The expectation,” he continues, “is that everything else gets removed: the mechanical, electrical, and plumbing systems, certainly, all the interior partitions and finishes. It’s rare that we get to keep a whole lot.”
At the same time, the team works in concert with the building owner to consider what to do with the building: how to divide it, for instance, if it’s going to become apartments; whether or not to include retail or office space, and if so, how much.
The experience of walking through these buildings and looking past the detritus, caved-in ceilings, and collapsing walls, and seeing the possibilities instead, is one that any Detroiter who has undertaken a historic rehabilitation can appreciate – and Rebain is, in fact, well acquainted with renovation work on a more domestic scale. As a young architect and builder, the native Detroiter cut his teeth in Milwaukee, working for Habitat for Humanity to renovate historic homes for large families in need. Previously, he’d worked in Vermont for a firm that specialized in new additions to historic buildings, but in Milwaukee, he caught his first glimpse of the power of historic renovation to transform neighborhoods for the better.
“Habitat for Humanity and the city of Milwaukee do a great, strategic job of bringing Habitat’s work into cohesive neighborhoods,” he says. “So we’d enter a neighborhood that was halfway occupied, and by the time our work was done, it would be fully occupied. The effect was quite dramatic. People would come out and start sweeping their porches and fixing up their own homes while we were working across the street. There was definitely the sense that we were doing something for the whole neighborhood, not just the individual families.”
Some version of that same cascade effect can be observed in downtown Detroit today, where each restoration of a dilapidated high or mid-rise building seems to beget the next.
KDG, which does both architecture and interior design work, is one of a half-dozen or so firms at the forefront of this effort. When Rebain joined them in 2006, they had been in business downtown for 10 years. At that time, founders Bob and Maureen Kraemer operated their firm out of the stately Parker-Webb Building, a circa-1900 meat processing facility that was one of their very first adaptive reuse projects, undertaken well before the current boom. While KDG does have experience designing and building new construction, historic adaptive reuse has remained their primary focus in the downtown core, a market-driven necessity here, where so many old buildings are in need of repair and repurposing.
As such, they have been well-positioned to meet the robust and growing demand for renovated residential, hospitality, and office space as the downtown real estate market has skyrocketed these last years. Rebain recalls that the day the fully-leased Broderick Tower officially reopened in 2012, there was already a waiting list for apartments. “That really spurred developers who had been reluctant about the residential market not being here,” he says. “Many of us knew that that market existed, we just needed the project and the financing to support it. And since then, these [residential] projects, and now the office and hospitality projects, have all just flown.” Rebain has kept pace with that flight, maintaining a close relationship with market driver Bedrock Real Estate, with whom he has worked as either architect or historic consultant on each of their historic properties, including the 1891 Wright-Kay Building (now home to Wright & Company and the John Varvatos store) and adjoining early-modern mid-rises 1520 and 1528 Woodward.
Rebain, a proud Detroiter and self-described lover of old cities, tells me that he cherishes being here, now, during what he sees as downtown’s “big bang,” a concentrated transformational event that isn’t just an end in itself, but also a chance to (re)build a foundation for future growth and evolution. He and his colleagues, as well as an untold number of engineers, contractors, local officials, and trade workers whose collective effort makes this transformation possible, enjoy a profound and intimate relationship with the historic buildings that so many of us admire from the street. Thanks to their attention and care, these structures once again have the opportunity not only to be used, but to be loved, and to inspire and uplift generations of Detroiters to come.
Matthew Piper writes about art, culture, and sustainability in Detroit. Find him on Twitter at @matthesaurus and Instagram at @matthewjpiper. Photos by the author.
