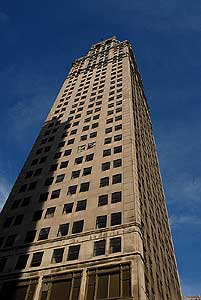
The
Broderick Tower rehabilitation project has been put out to bid and
construction is expected to begin in three to six months, according to
Fred J. Beal of J.C. Beal Construction.
Design work on the
project is finished. Management is still working out final loan
approvals and nailing down an agreement to use the Grand Circus Park
underground parking garage, similar to the one for the Kales Building.
The project is expected to take about 18 months to complete.
Once
finished, the 34-story building will be transformed into 127
apartments, ranging in size from 560-square-foot studios to
2,700-square-foot penthouses. The first floor will be converted into as
much as 7,500 to 10,000 square feet of restaurant space. The second,
third and fourth floors will be designated as 12,000 square feet of
office space. All of the floors above that will be apartments.
The apartments will be rentals initially, but management expects to eventually convert them to for-sale condos.
The
Broderick Tower was built in 1928 as the Eaton Tower under the
direction Louis and Paul Kamper of Detroit. David Broderick acquired
the building in 1945, renaming and managing it until his death in 1957.
The building sold numerous times over the next 20 years. It lost most
of its tenants in the collapse of the Detroit office market in the mid
1980s. It has been mostly vacant since.
For information, visit
www.brodericktower.com.
Source: Fred J. Beal, President of J.C. Beal Construction and Motown Construction Partners LT.
Writer: Jon Zemke
Enjoy this story?
Sign up for free solutions-based reporting in your inbox each week.